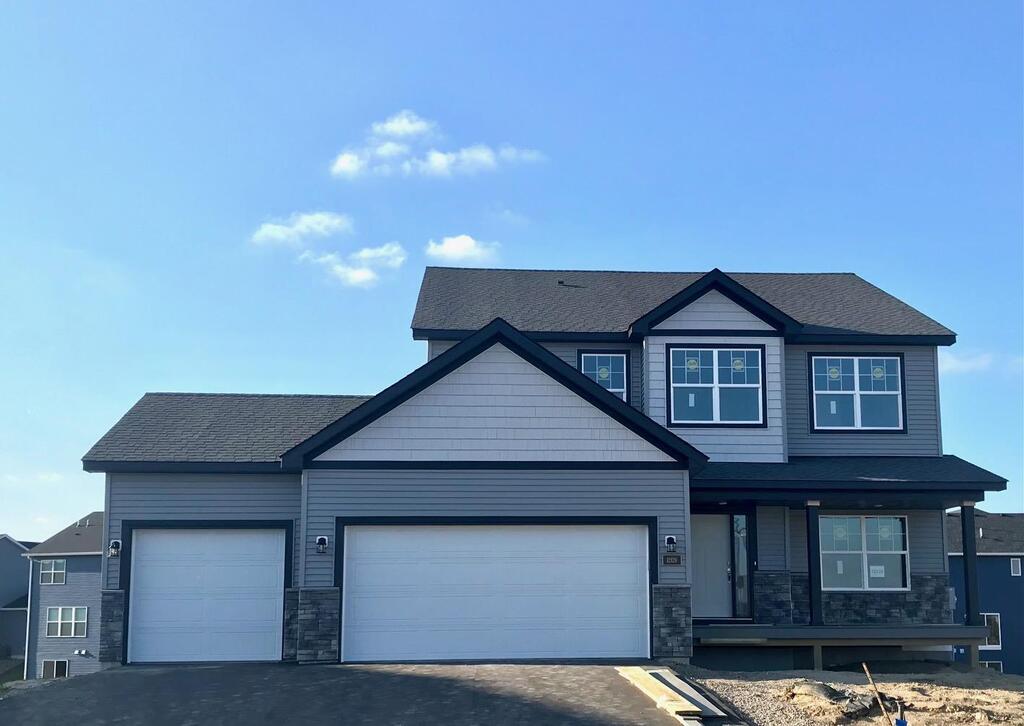12128 76th Street NE
Otsego (MN) 55330
$480,614
Closed
StatusClosed
Beds4
Baths3
Living Area2585
YR2021
School District728
DOM32
Public Remarks
COMPLETED NEW CONSTRUCTION Two Story Home ready for immediate closing! The Bayfield is a modern styled home with a thoughtfully crafted open-concept floor plan. Main level boasts natural lighting and detailed amenities including a Fireplace, Large Kitchen with Walk In Pantry, Flex Room, and Oversized Windows. Upper Level features 4 Bedrooms, 2 Bathrooms, Laundry Room, and Loft. The Deluxe Master Bathroom includes Tiled Shower and Soaking Tub! Large Walkout Lower Level offers space for a future Family Room, Bathroom, and 5th Bedroom. Smart Home Technology Included! No Homeowners Association Dues or Restrictions. Located on 0.35 acre homesite, includes sod and in ground irrigation! For more information please visit the Model Home located at 12018 77th St NE, open weekly Thursday 2-6PM, and Friday-Saturday from 12-6PM.
New Construction
Builder Name:
CENTRA HOMES LLC
Builder License:
638832
Model Location:
12018 77th St NE
Model Hours:
Th, Fr, Sat
Quick Specifications
Price :
$480,614
Status :
Closed
Property Type :
Residential
Beds :
4
Year Built :
2021
Approx. Sq. Ft :
2585
School District :
728
Taxes :
$ 440
MLS# :
6126773
Interior Features
Total Finished Sq Ft
:
3382.00
Above Ground Finished :
2585.00
Below Ground Finished :
797.00
Foundation Size :
1277
Fireplace Y:N :
1
Baths :
3
Bath Desc :
Private Master,Separate Tub & Shower
Lot and Location
PostalCity :
Wright
Zip Code :
55330
Directions :
I94 to exit 202. East on 60th St. North on Maciver. East on 77th St. East on Mackenzie Ave. North on 75th St. West onto 76th.
Complex/Development/Subd :
Arbor Creek 3rd Add
Lot Description :
Sod Included in Price
Lot Dimensions :
84x156x126x14
Zoning :
Residential-Single Family
School District :
728
School District Phone :
763-241-3400
Structural Features
Class :
Residential
Basement :
Walkout,Drain Tiled,Drainage System,Sump Pump,Daylight/Lookout Windows,Concrete,Insulating Concrete Forms,Unfinished
Exterior :
Brick/Stone,Vinyl Siding
Garage :
3
Accessibility Features :
None
Roof :
Asphalt,Pitched,Age 8 Years or Less
Sewer :
City Sewer/Connected
Water :
City Water/Connected
Financial Considerations
DPResource :
Y
Foreclosure Status :
No
Lender Owned :
No
Potential Short Sale :
No
Latitude :
45.2611208621
MLS# :
6126773
Style :
Single Family Residence
Complex/Development/Subd :
Arbor Creek 3rd Add
Tax Amount :
$ 440
Tax With Assessments :
440.00
Tax Year :
2021


